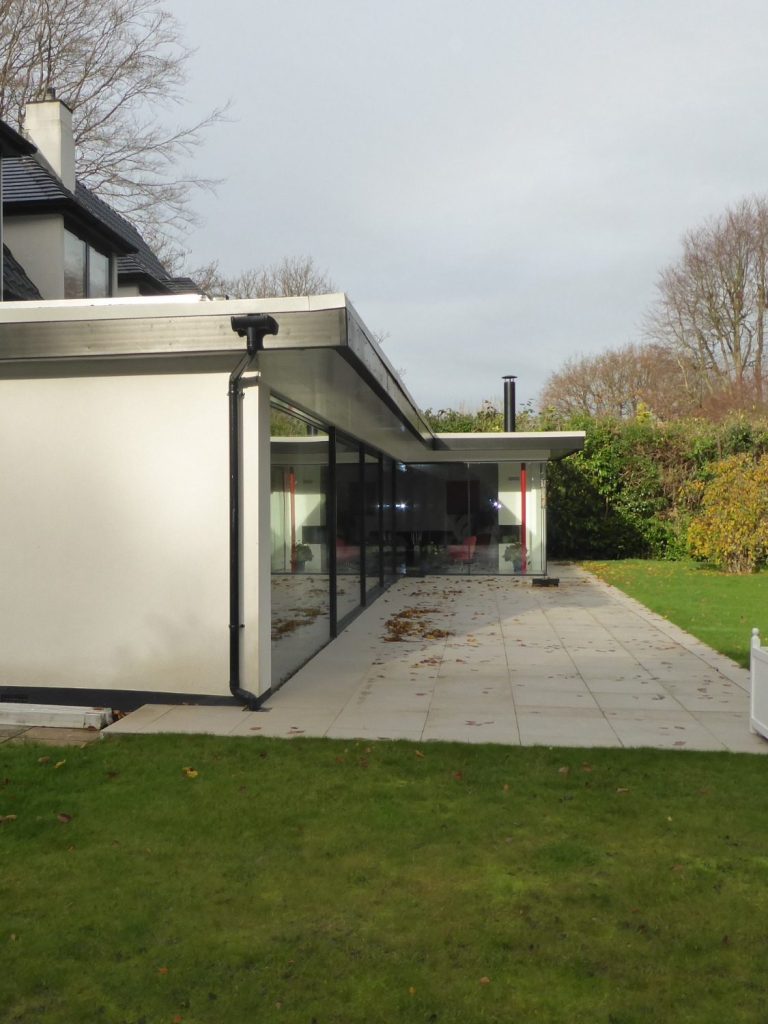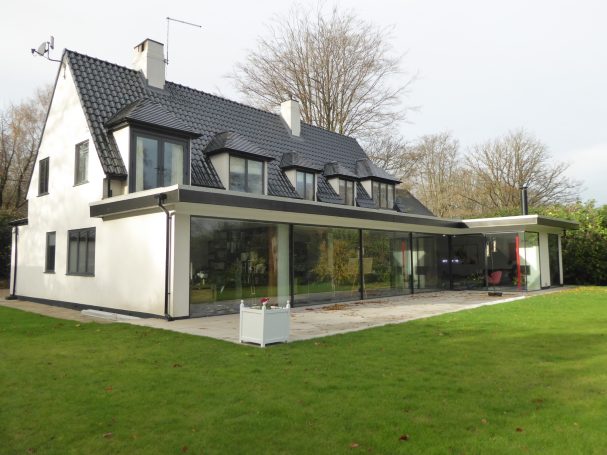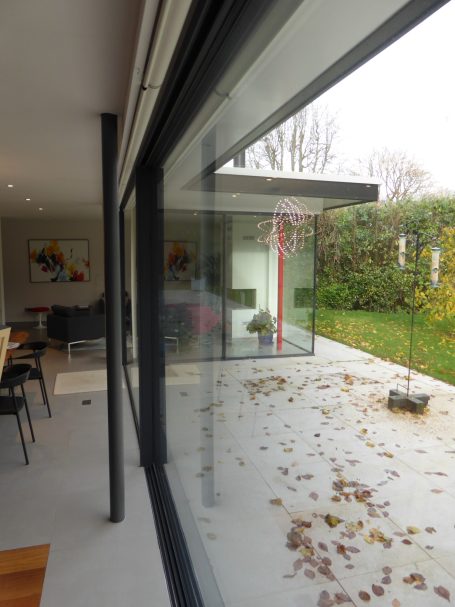Rear Extension
Detached House in Kent
Crofton Design was appointed to design a rear extension for this secluded house in Brasted Chart, featuring a large aluminium glazing system, garden room with wood burner, study and open kitchen/lounge space.
The garage has also been converted into a bedroom with an en-suite and rear access to the garden.




